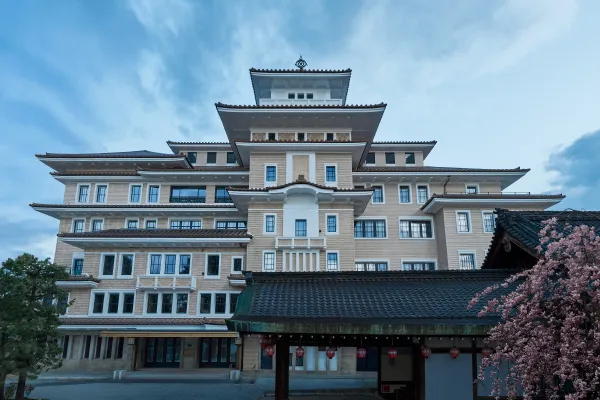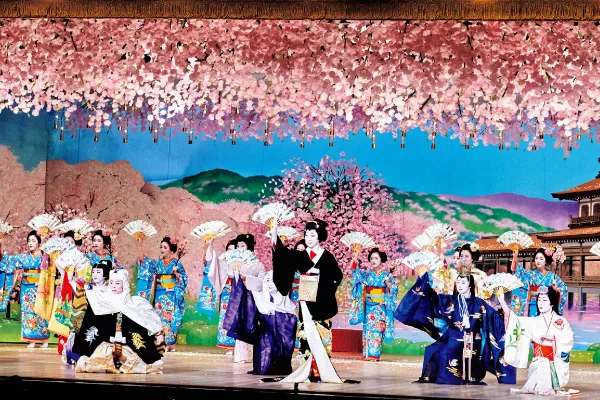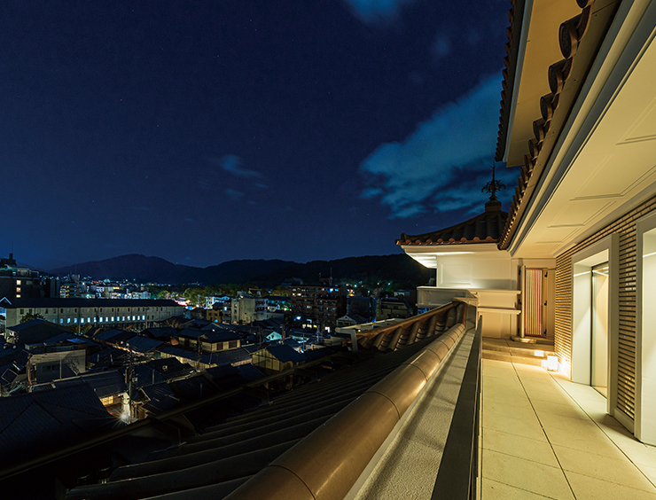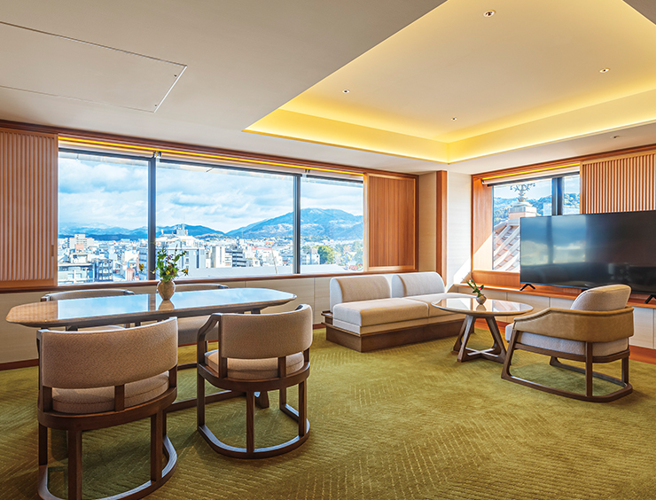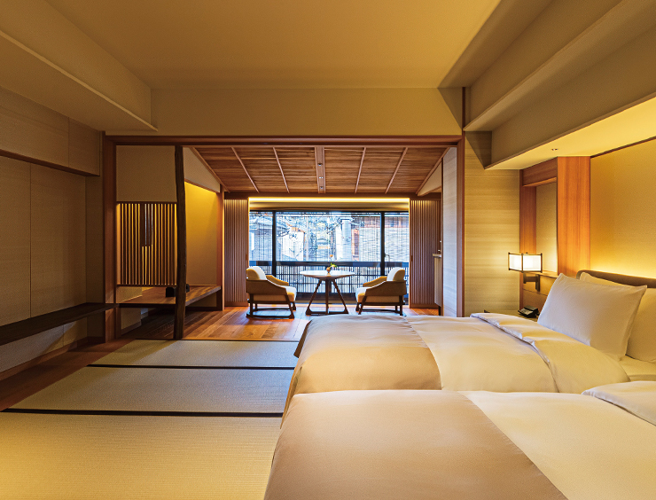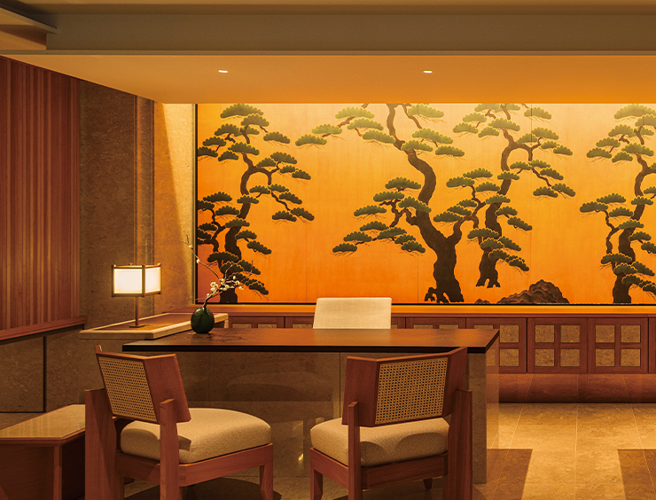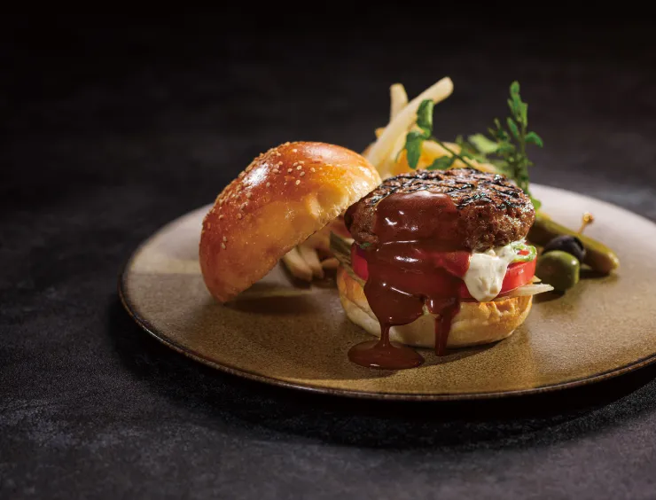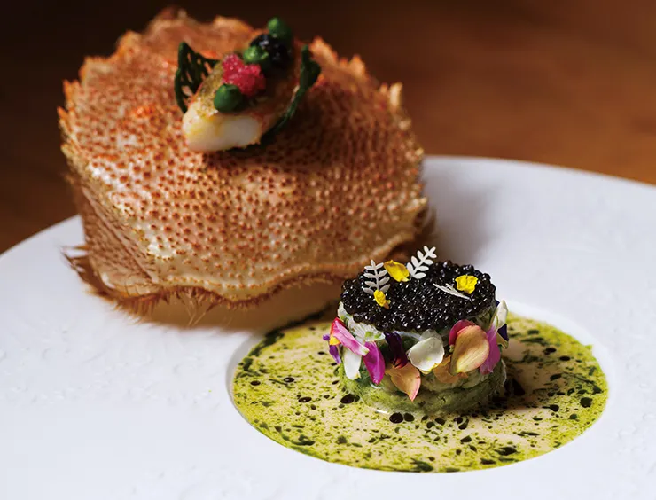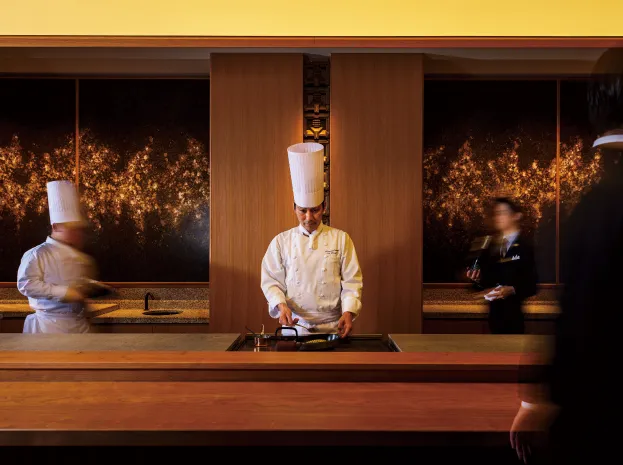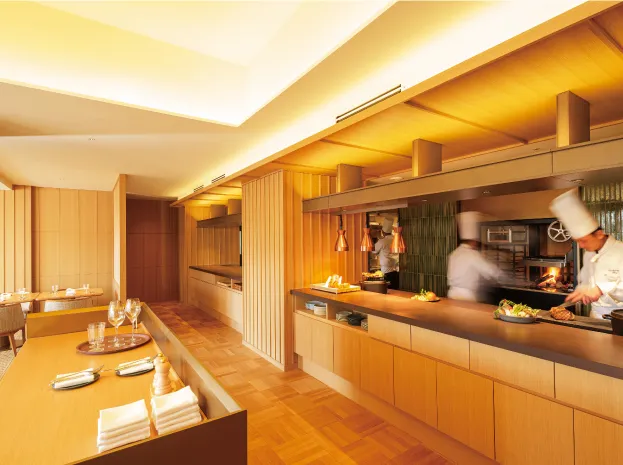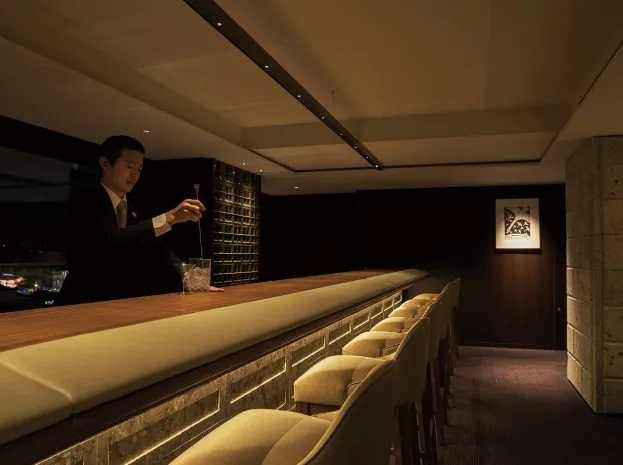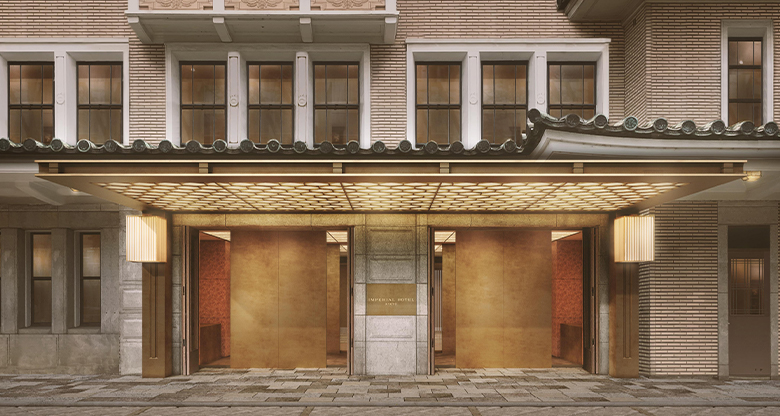Special Offers
Rooms and Suites
Search for Rooms
Recommended Offers
Dining and Bar
Our Stories
The Imperial Hotel, Kyoto embraces the legacy of the Yasaka Kaikan, carrying the spirit of Gion into the future. With the hopes and aspirations entrusted to this moment, a new chapter now begins to unfold.
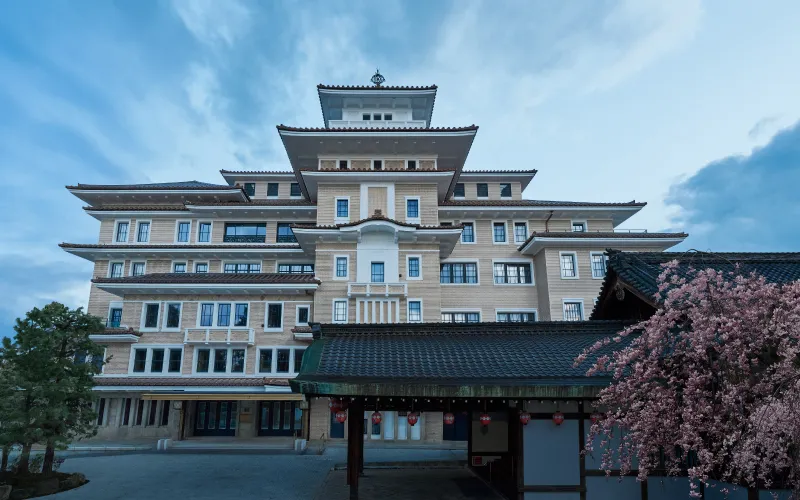
Experiences
In the heart of Gion Kobu, where a millennium of beauty breathes, lies the Imperial Hotel, Kyoto. Set within a Registered Tangible Cultural Property on the grounds of the Gion Kobu Kaburenjo, our hotel is a symphony of traditional Japanese culture and world-class hospitality.
We offer more than an overnight stay. We offer an immersion into the sublime. Discover the secrets of the district’s aesthetics at our neighboring performing art museum, witness the splendor of the Miyako Odori from exclusive seating, or share a private moment with a Maiko in a historic teahouse.
Join us for a journey of profound connection to Kyoto's living heritage. Experience the "real" Gion, curated exclusively by the Imperial Hotel, Kyoto.
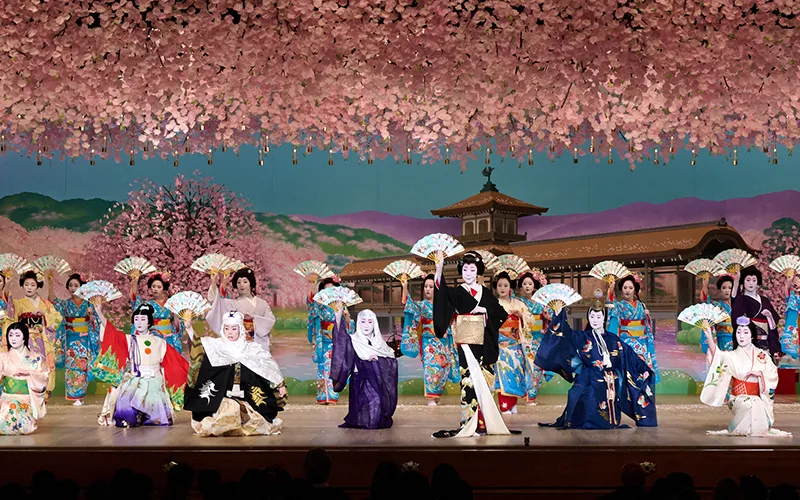
The Pastry Shop
Our pastry shop offers a curated selection of the Imperial Hotel’s beloved classics, alongside an array of pastries freshly baked in-house each day.
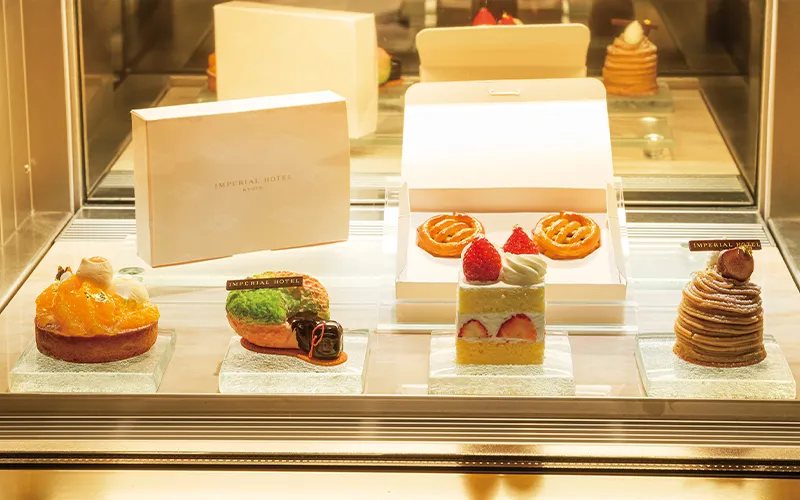
MEMBERSHIP
Members of the Imperial Club International enjoy a vast array of privileges.
The membership is free of charge and you can apply online.
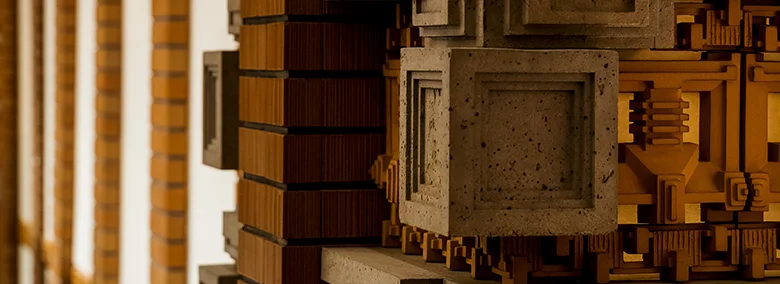
 Digital Account for the Imperial Hotel
Digital Account for the Imperial Hotel
ID offers you exclusive complimentary or discount coupons, as well as seasonal announcements and the latest information delivered straight to your inbox.
 Imperial Club International
Imperial Club International
We invite you to apply for Imperial Club International membership at no charge through our website.

