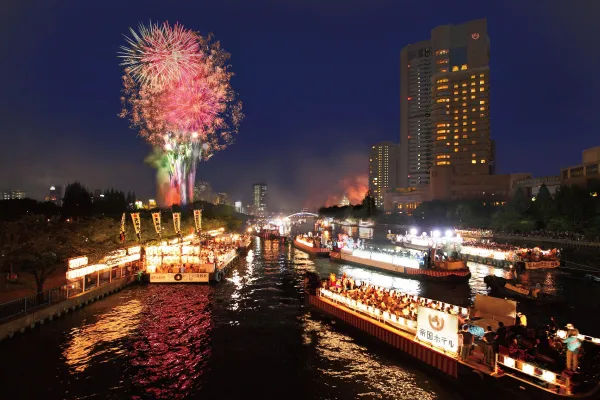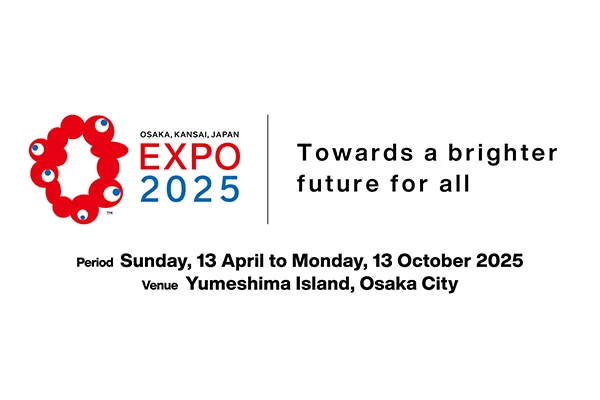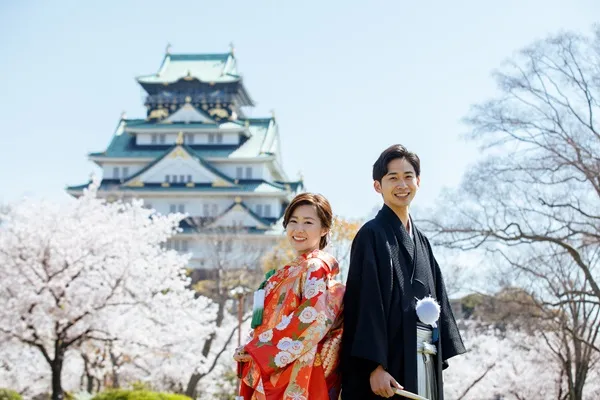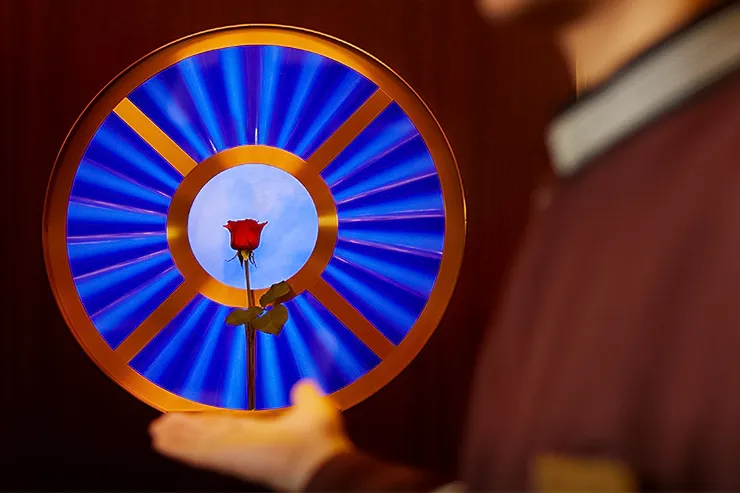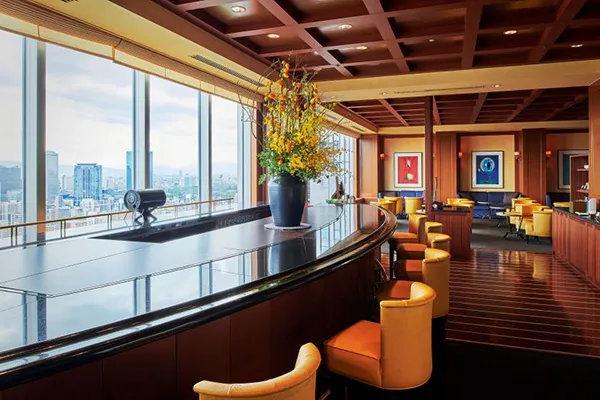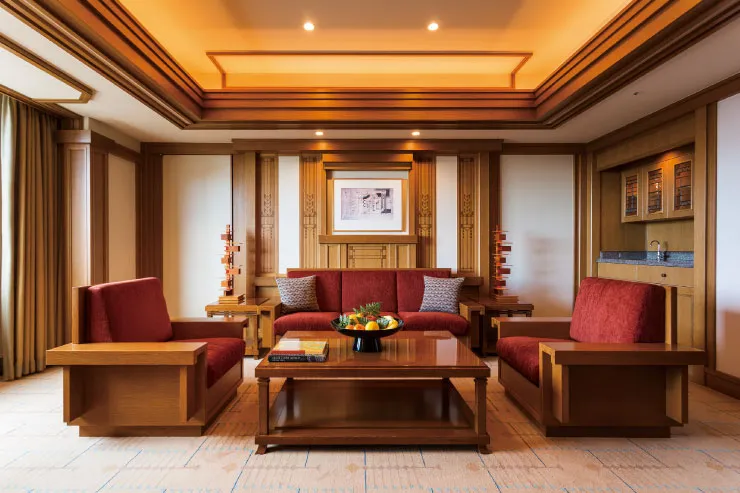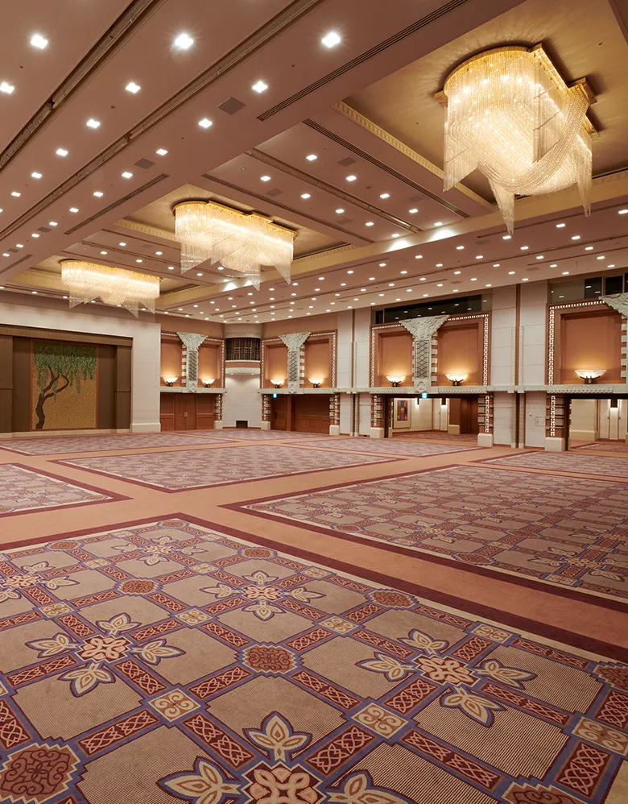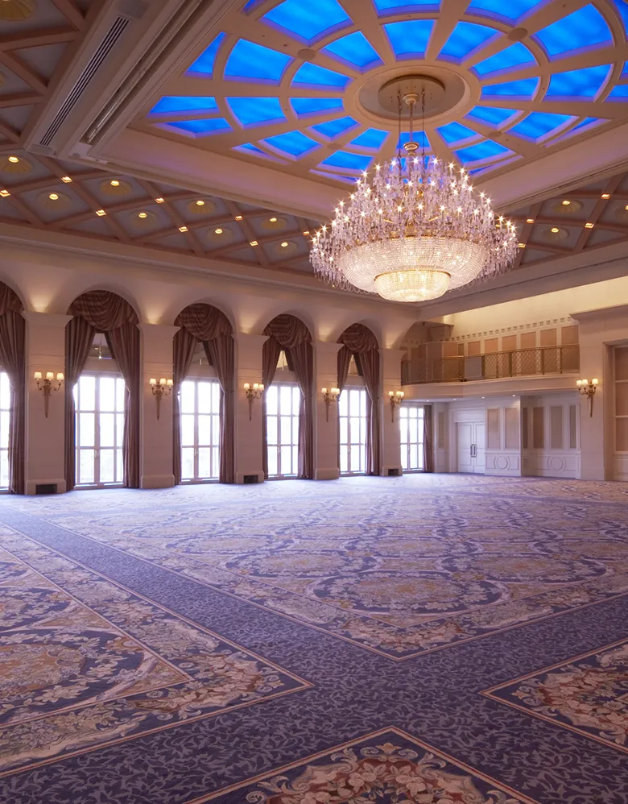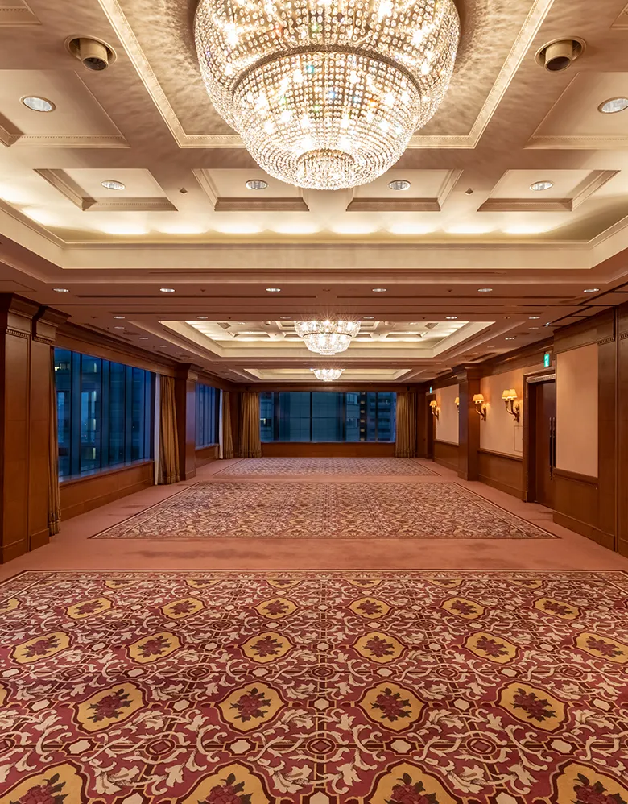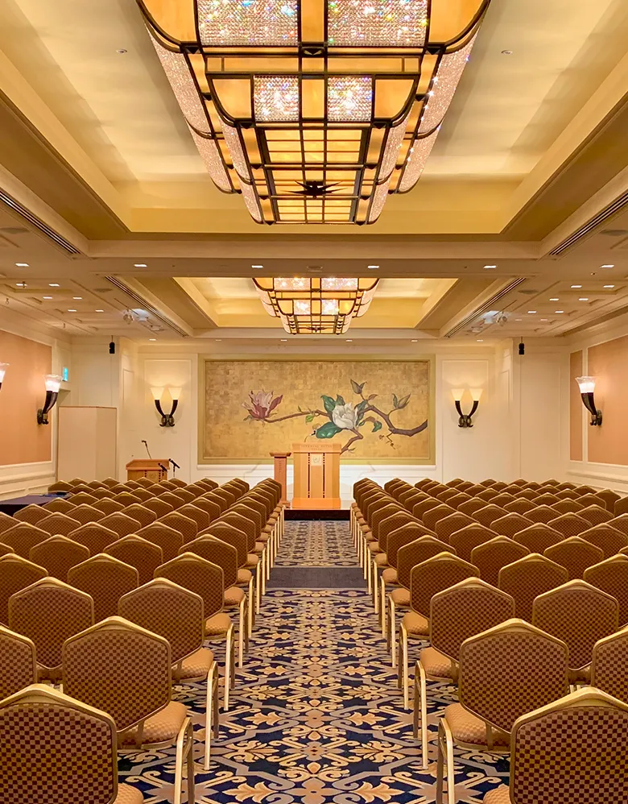Meetings and Banquets
Our expansive spaces and fully featured facilities allow all our guests to enjoy a luxurious time.
Search & Compare Venues
With a spirit of hospitality cultivated since our earliest days, we produce
glamorous banquets tailored to the purpose and scale of each event.
Compare Venues
Please select up to 2venues 3venues to compare
- 8
- Results Found
- Selected filter
-
- Usage
- Not selected
- Capacity
- Not selected
No results were found for your search. Please re-select your search criteria.
Sorry, we are unable to retrieve the information due to an error. An error has occurred and information retrieval has failed. Please try again in a few minutes.
Commitment to Safety and Security
The Imperial Hotel implements measures and training for hygiene, crime prevention, and disaster prevention to address all foreseeable events.
Even in the event of emergencies such as disasters, we stand ready to fulfill our social responsibility as a corporation that contributes to society and the community in accordance with our corporate philosophy.

Imperial Hotel Signature Experience/Hospitality
Inquiry
Telephone Inquiries
Inquiry Form
-
*We are unable to respond to contact form inquiries on weekends, public holidays, New Year, or early May. For urgent reservations, please contact us by phone.
MEMBERSHIP
Members of the Imperial Club International enjoy a vast array of privileges.
The membership is free of charge and you can apply online.
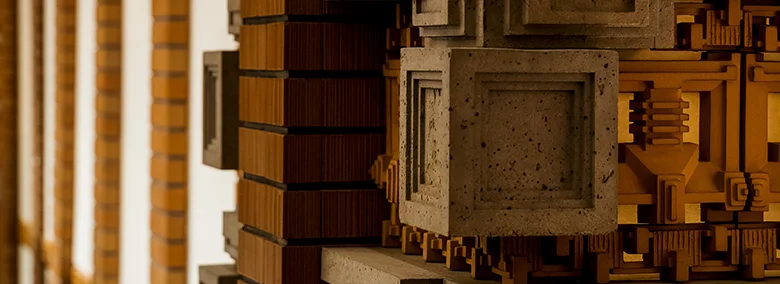
 Digital Account for the Imperial Hotel
Digital Account for the Imperial Hotel
ID offers you exclusive complimentary or discount coupons, as well as seasonal announcements and the latest information delivered straight to your inbox.
 Imperial Club International
Imperial Club International
We invite you to apply for Imperial Club International membership at no charge through our website.

